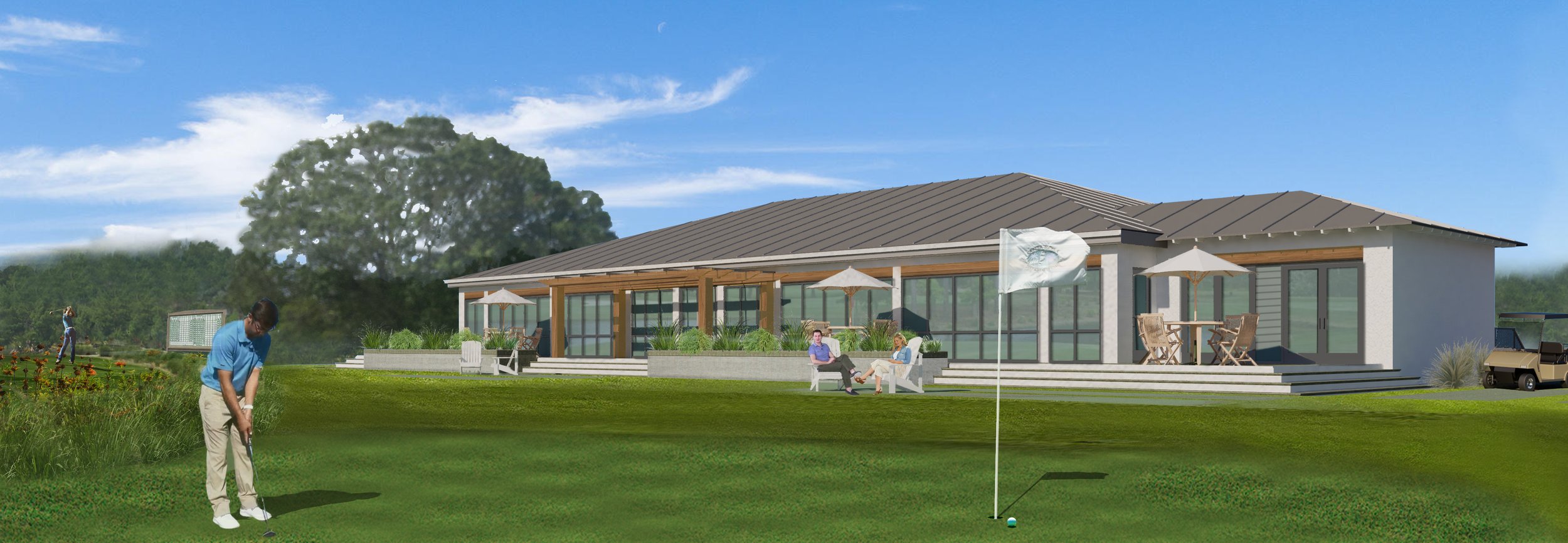The private golf club is currently overhauling the existing golf course and hopes to create a clubhouse to compliment from their existing facility. The feasibility study, headed by southern lines design, took a design development approach to put together a team of professionals to analyze and develop a longterm, phased plan for the club. With a concept of viewing the new course, the design maintains an open east facing plan and eliminates cart traffic between the course and clubhouse. This approach ultimately sets the course as the jewel of the club for all to see.
Santa Rosa Beach Golf Club Renovation + Feasibility Study
project type: renovation/addition + feasibility study
status: complete
square footage: 9,315



